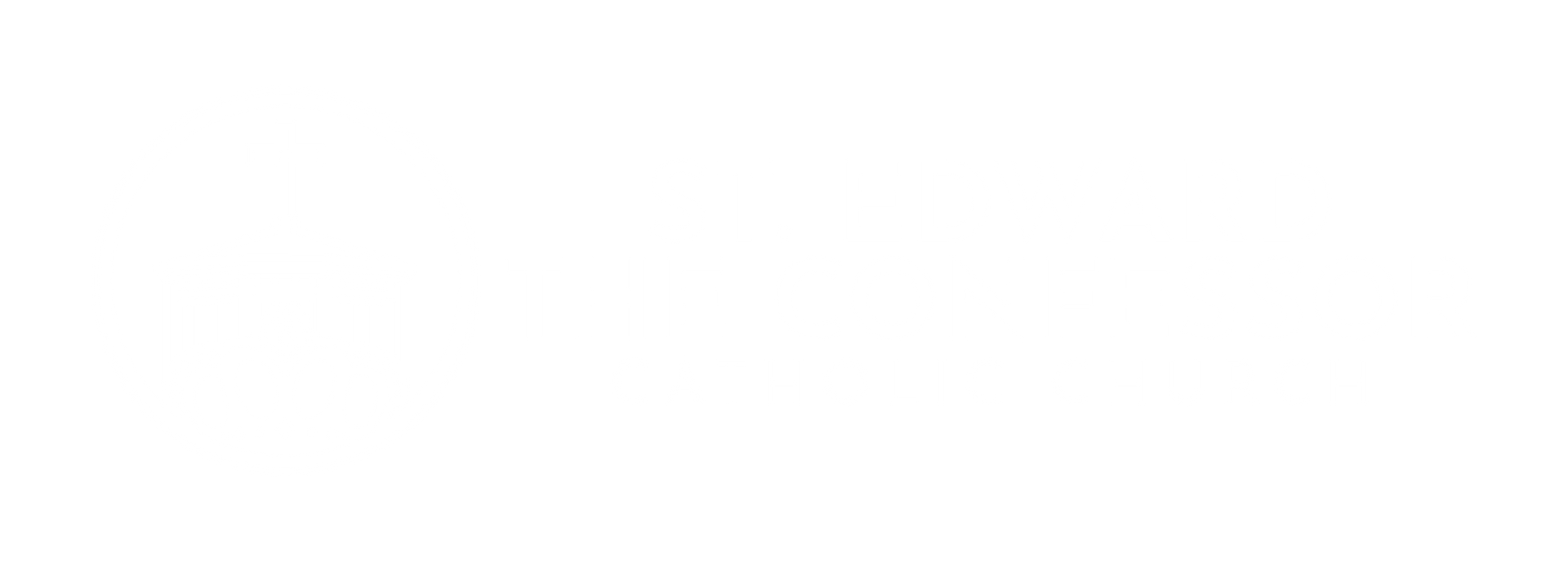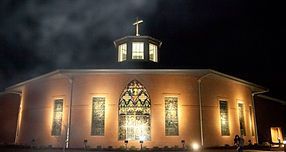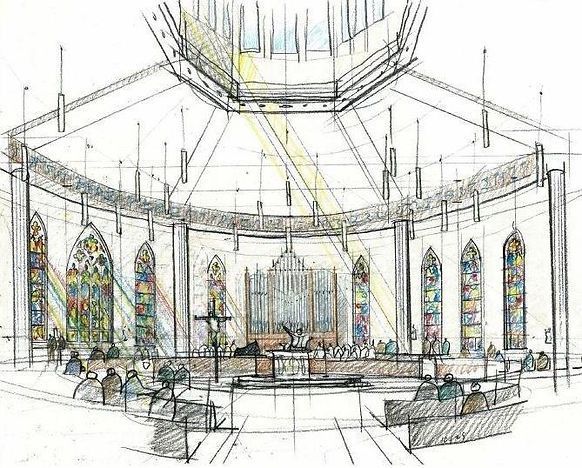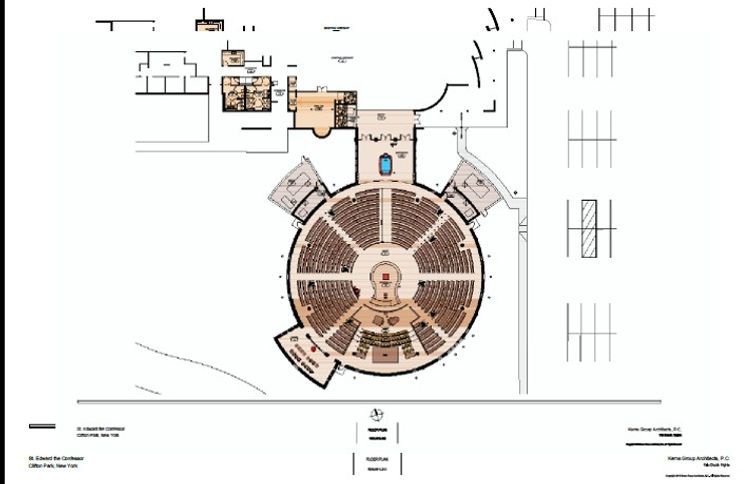Over the past 5 years we have meet with a variety of Parish groups individually, as well as the Parish collectively. Out of these meetings the areas determined to be most in need of being addressed include:
Faith Formation Facilities
Need more space for classroom activities and the redevelopment of the existing space for proper pedagogical methods used today.
Worship Space
Need an identifiable main entrance
Need to make the church more visually warm and spiritual
Need to add seats that are closer to the altar and get rid of “the cave”
Need to better incorporate the choir and musicians
Service and Social Facilities
Need to add space to and update our kitchen facilities
Need to increase the capacity of and improve the décor of our Social Hall
Need to increase the size of our Gathering Area
Need to add space to attract/retain our youth
Buildings and Grounds
Need to better incorporate facilities for the handicapped
Need for better restroom facilities for all Parishioner, including the handicapped
Need to add an outdoor Prayer Garden for meditation and wedding photos
Need for a playground for our children
Need for better signage
Need for better traffic flow
Our plan attempts to address all of these areas.



